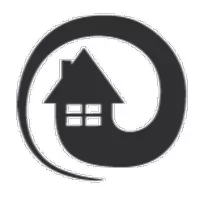5011 Indigo Bay BLVD #101 Estero, FL 33928
3 Beds
3 Baths
2,293 SqFt
UPDATED:
Key Details
Property Type Condo
Sub Type Low Rise (1-3)
Listing Status Active
Purchase Type For Sale
Square Footage 2,293 sqft
Price per Sqft $272
Subdivision Indigo Shores
MLS Listing ID 225064745
Style Resale Property
Bedrooms 3
Full Baths 2
Half Baths 1
Condo Fees $3,771/qua
HOA Fees $26,184
HOA Y/N Yes
Year Built 2001
Annual Tax Amount $4,746
Tax Year 2024
Lot Size 7,422 Sqft
Acres 0.1704
Property Sub-Type Low Rise (1-3)
Source Naples
Land Area 2790
Property Description
Location
State FL
County Lee
Area West Bay Club
Rooms
Bedroom Description First Floor Bedroom,Split Bedrooms
Dining Room Dining - Living, Eat-in Kitchen, Formal
Kitchen Island
Interior
Interior Features Built-In Cabinets, Closet Cabinets, Custom Mirrors, Foyer, French Doors, Smoke Detectors
Heating Central Electric
Flooring Tile
Equipment Auto Garage Door, Cooktop - Electric, Dishwasher, Disposal, Generator, Microwave, Refrigerator/Freezer, Smoke Detector, Washer/Dryer Hookup
Furnishings Unfurnished
Fireplace No
Appliance Electric Cooktop, Dishwasher, Disposal, Microwave, Refrigerator/Freezer
Heat Source Central Electric
Exterior
Parking Features Attached
Garage Spaces 2.0
Pool Community
Community Features Clubhouse, Park, Pool, Fishing, Golf, Putting Green, Restaurant, Sidewalks, Street Lights, Tennis Court(s), Gated
Amenities Available Basketball Court, Barbecue, Beach Club Available, Bike And Jog Path, Boat Storage, Clubhouse, Community Boat Ramp, Park, Pool, Community Room, Spa/Hot Tub, Fishing Pier, Golf Course, Internet Access, Pickleball, Play Area, Private Beach Pavilion, Private Membership, Putting Green, Restaurant, Sidewalk, Streetlight, Tennis Court(s), Underground Utility
Waterfront Description None
View Y/N Yes
View Landscaped Area, Trees/Woods
Roof Type Tile
Total Parking Spaces 2
Garage Yes
Private Pool No
Building
Lot Description Regular
Building Description Concrete Block,Stucco, DSL/Cable Available
Story 1
Water Central
Architectural Style Florida, Low Rise (1-3)
Level or Stories 1
Structure Type Concrete Block,Stucco
New Construction No
Others
Pets Allowed With Approval
Senior Community No
Tax ID 30-46-25-E3-09007.0101
Ownership Condo
Security Features Smoke Detector(s),Gated Community






