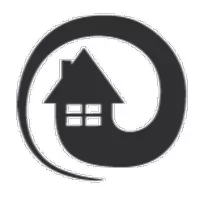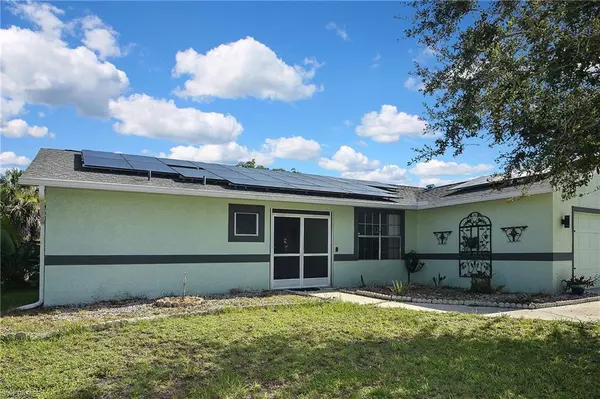125 SE 27th TER Cape Coral, FL 33904
3 Beds
2 Baths
1,464 SqFt
UPDATED:
Key Details
Property Type Single Family Home
Sub Type Single Family Residence
Listing Status Active
Purchase Type For Sale
Square Footage 1,464 sqft
Price per Sqft $215
Subdivision Cape Coral
MLS Listing ID 225064451
Style Resale Property
Bedrooms 3
Full Baths 2
HOA Y/N Yes
Year Built 1989
Annual Tax Amount $4,040
Tax Year 2024
Lot Size 10,018 Sqft
Acres 0.23
Property Sub-Type Single Family Residence
Source Naples
Land Area 1904
Property Description
Discover comfort and efficiency in this beautifully maintained 3-bedroom, 2-bath modern ranch located in the desirable SE Cape Coral area. With just under 1,500 sq ft of smartly designed living space, this home features a split floor plan, offering privacy and functionality. Enjoy low energy bills with solar panels, plus stylish finishes, abundant natural light, and a spacious kitchen perfect for entertaining. Ideally located near shops, dining, and top-rated schools — this is Florida living at its finest!
Location
State FL
County Lee
Area Cape Coral
Zoning R1-D
Rooms
Dining Room Dining - Living, Eat-in Kitchen
Kitchen Dome Kitchen
Interior
Interior Features Smoke Detectors, Vaulted Ceiling(s)
Heating Central Electric
Flooring Carpet, Vinyl
Equipment Auto Garage Door, Cooktop - Electric, Dishwasher, Disposal, Dryer, Microwave, Refrigerator, Smoke Detector, Washer
Furnishings Unfurnished
Fireplace No
Appliance Electric Cooktop, Dishwasher, Disposal, Dryer, Microwave, Refrigerator, Washer
Heat Source Central Electric
Exterior
Parking Features Driveway Paved, Attached
Garage Spaces 2.0
Amenities Available None
Waterfront Description None
View Y/N Yes
View Landscaped Area
Roof Type Shingle
Total Parking Spaces 2
Garage Yes
Private Pool No
Building
Lot Description Regular
Story 1
Water Central
Architectural Style Ranch, Single Family
Level or Stories 1
Structure Type Wood Frame,Stucco,Wood Siding
New Construction No
Schools
Elementary Schools School Choice
Middle Schools School Choice
High Schools School Choice
Others
Pets Allowed Yes
Senior Community No
Tax ID 36-44-23-C1-00915.0390
Ownership Single Family
Security Features Smoke Detector(s)






